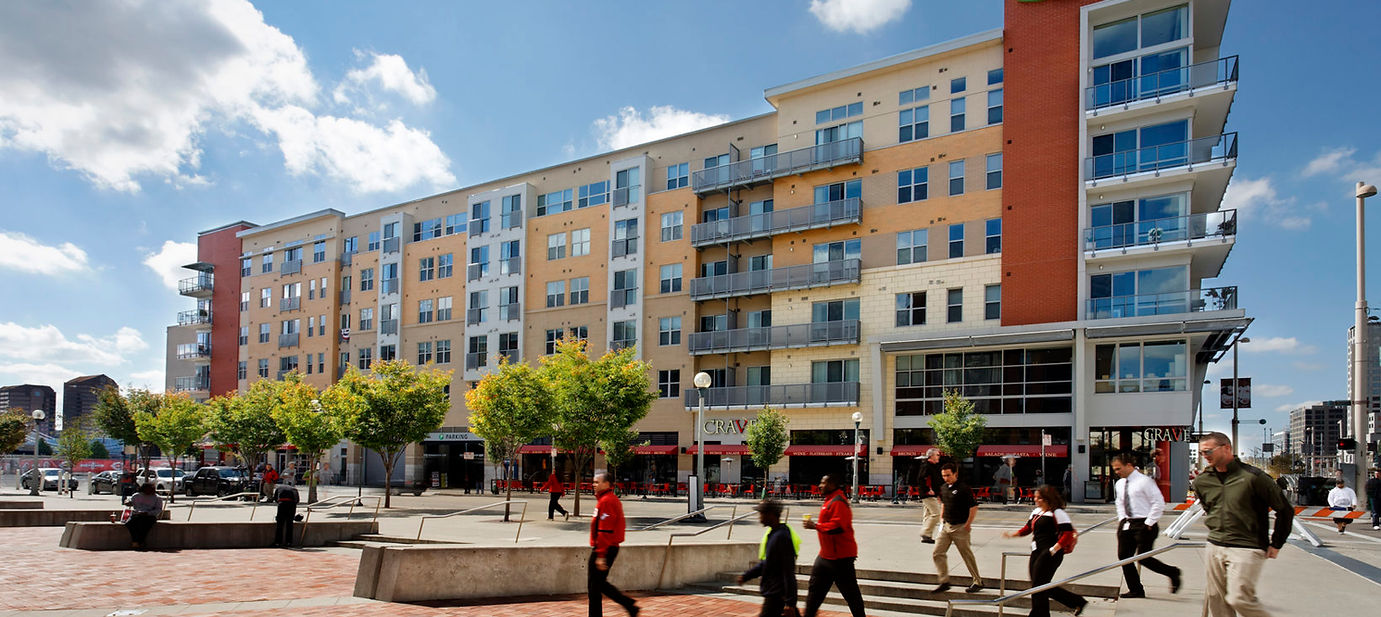The Current at The Banks
Cincinnati, Ohio
18 ACRES
Completed 2011
Services Provided
Site Planning
Architectural Design
Interior Architectural Design
Designed while employed at CR Architects
The Banks is an 18-acre, $800 million public and private urban infill development spanning two city blocks, as well as a public park located on the banks of the Ohio River. Our team was tapped as a local expert able to help the city of Cincinnati realize their vision for urban community.


Transforming continually since its initiation 10 years ago, our team served as the Phase 1A Architect of Record, ultimately creating a mixed-use development featuring over 300 apartments, 7,000 square feet of ground-level retail space and structured parking.
Our goal of designing a mixed-use development that was vibrant, connected and unique helped to defi ne this new urban community. Located between two professional sports stadiums and spanning two city blocks, The Banks creates a natural transition from Cincinnati’s downtown to the riverfront and provides a walkable community with an active sense of neighborhood.




The Current at The Banks apartments are LEED for Homes certifi ed and feature glass exteriors to make the building appear larger in scale and expansive balconies that offer panoramic views of the city and river basin.
